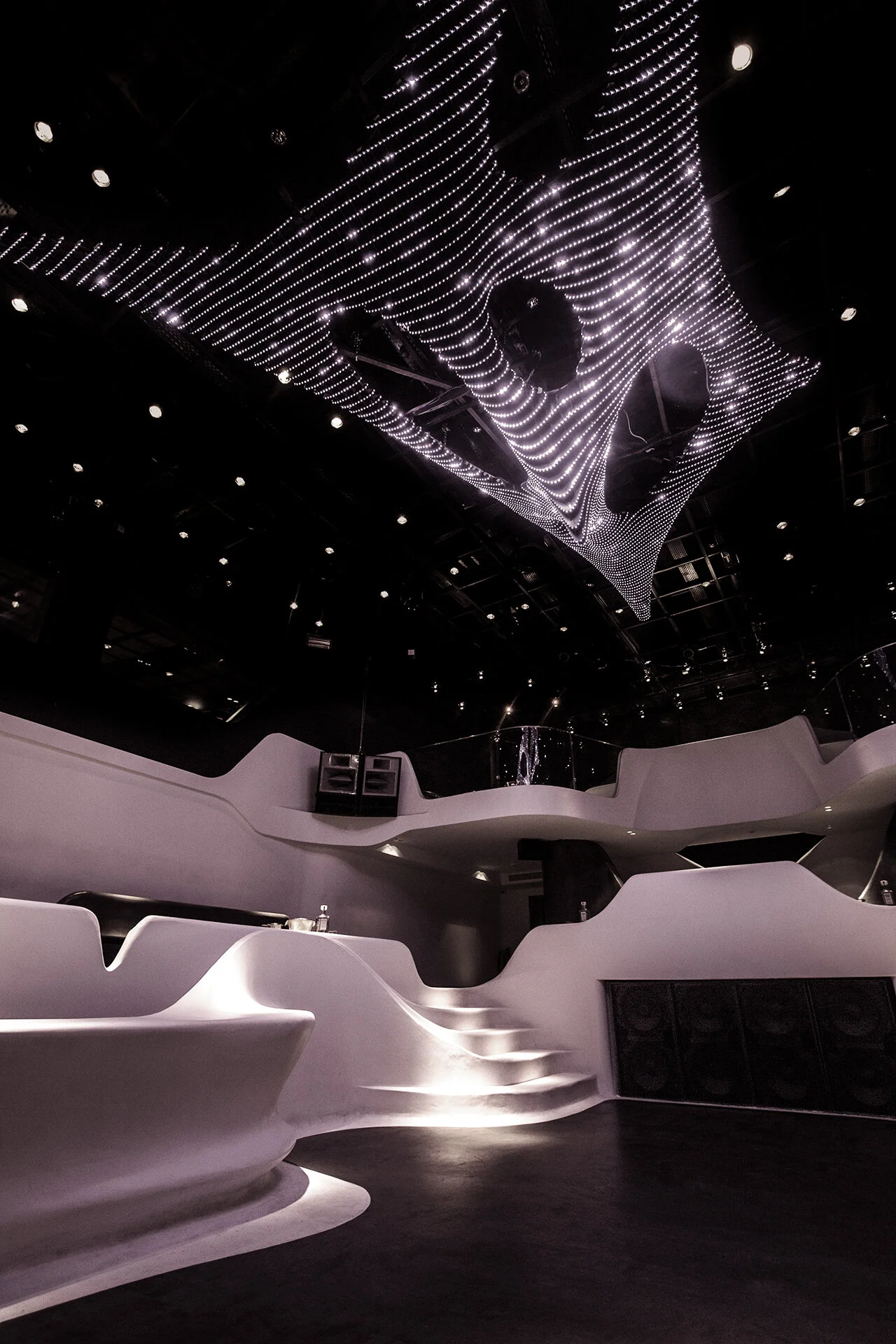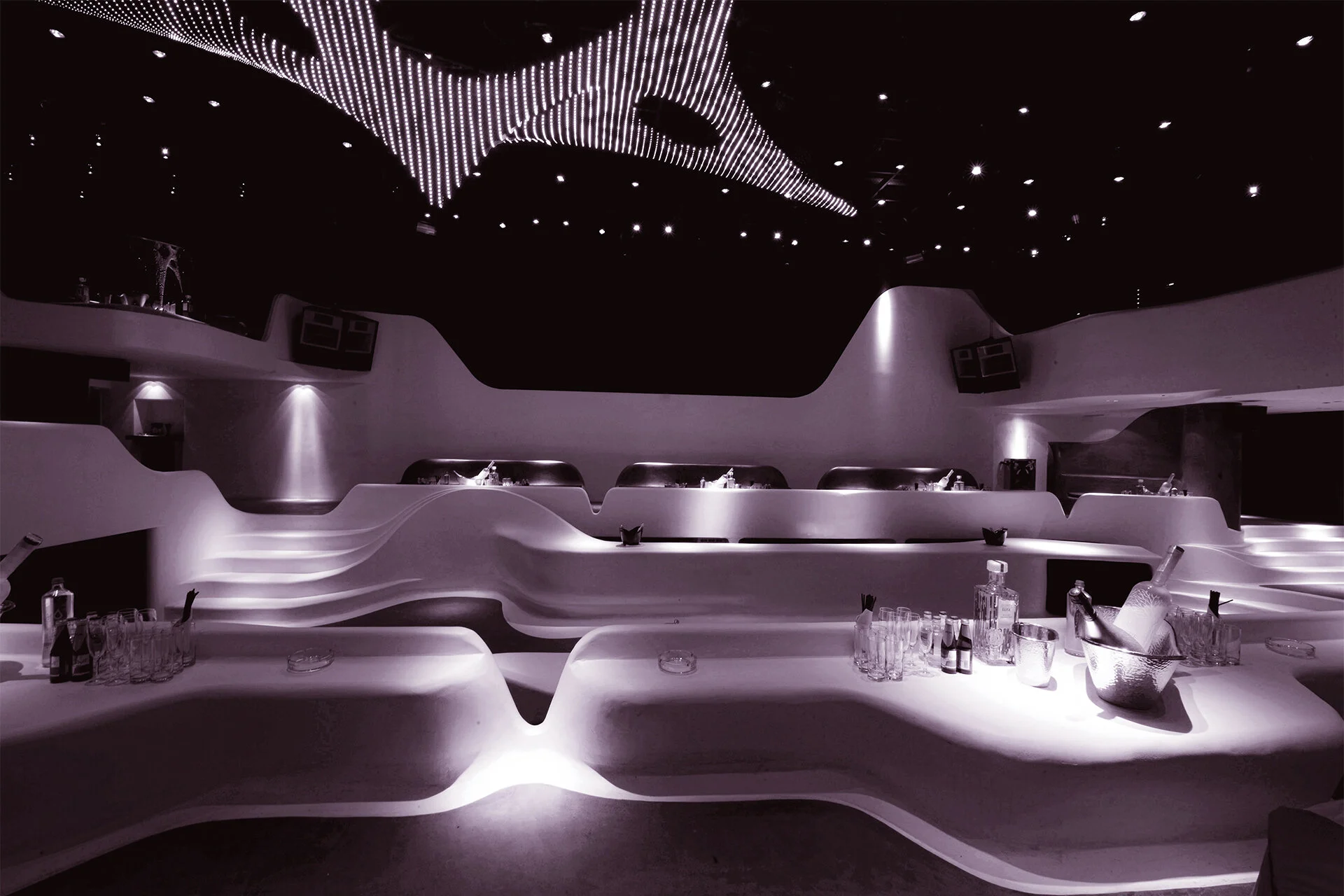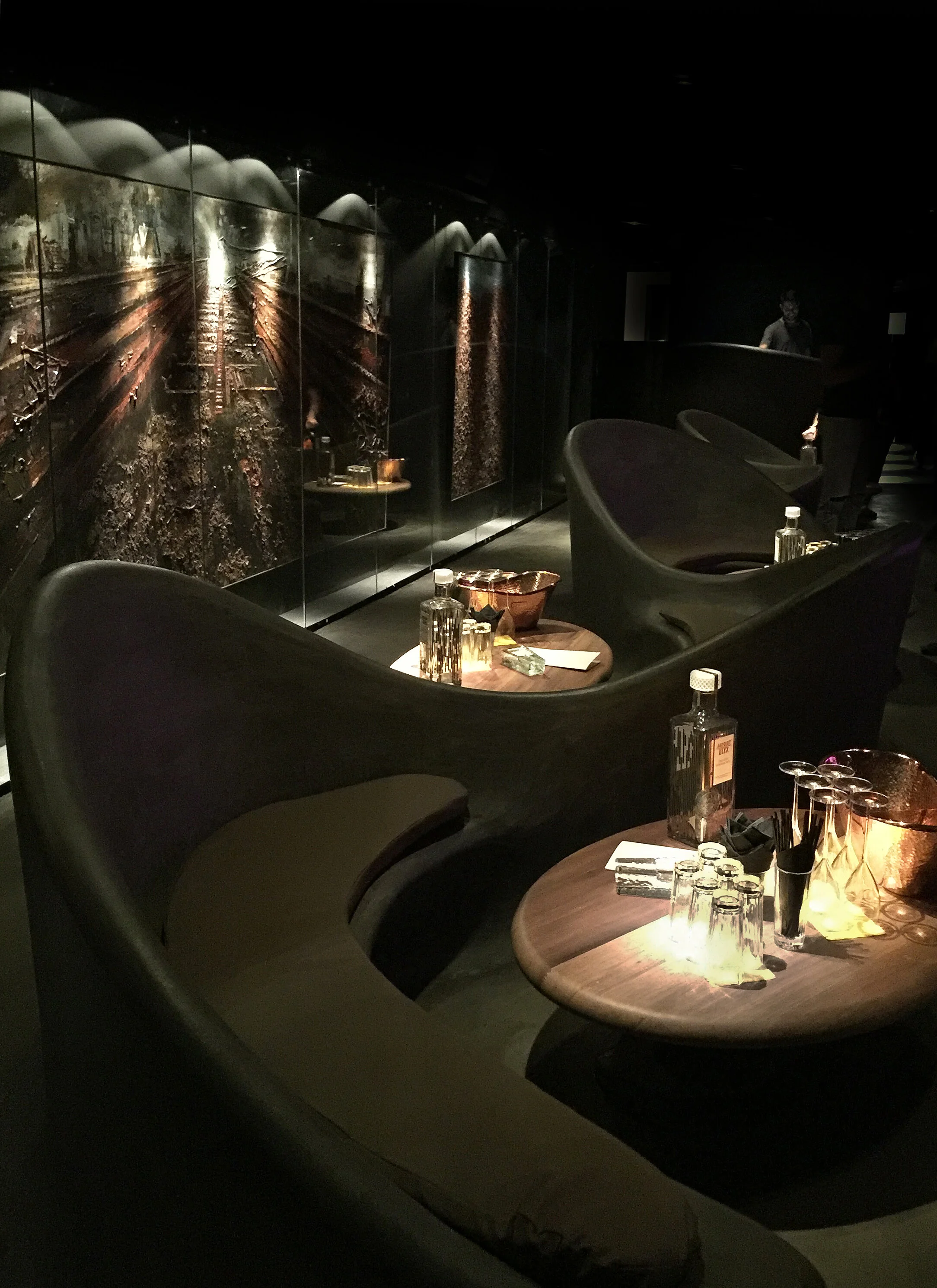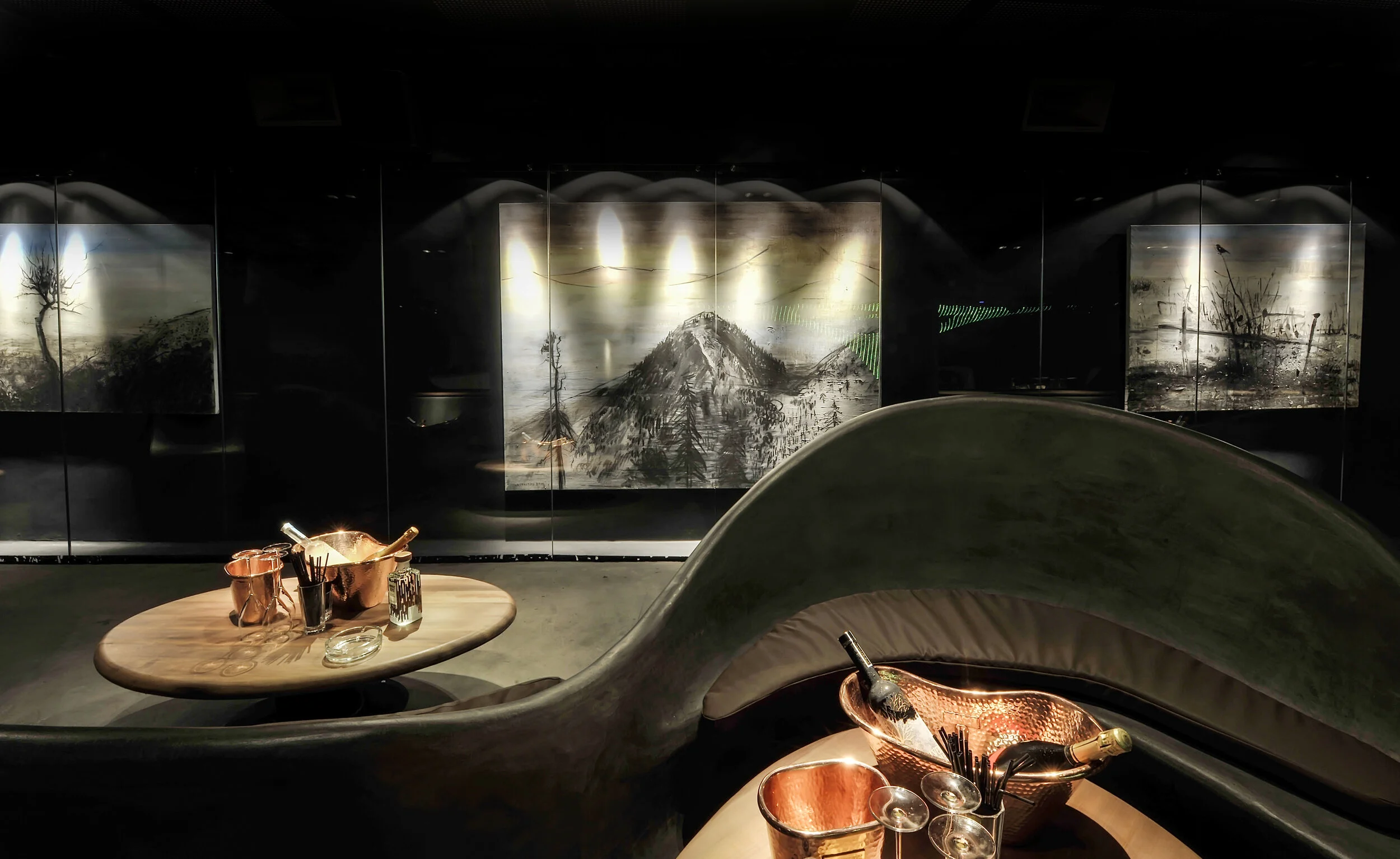Void Club, Mykonos
Architectural Design | Dimitri Tsigos
Architects / Designers | Kate Karagianni, Christina Tsakiri, Marina Karamali, Danai Diou
Photography | Giannis Dimotsis, Dimitris Tsigos
Current state | Completed
Void’s imposing double height space is and will forever be the biggest discotheque space permitted inside the city of Mykonos. Previously infamous Space club, and before that a cinema, this legendary space was a joy to work with, but also presented us with a huge responsibility to create something that exploits its huge potential.
The design agenda had two aspects: the functional/conceptual and the aesthetic. When it came to the functional part, as administered by the plan and circulation, a lot of contemporary club models where investigated. It was the clients desire that Void actually has a traditional dance floor, one that is clearly separated from the table areas. At the same time though, we made sure that the two were also very connected, as part of a seamless circulation model that loops endlessly throughout the club, with no dead ends.
This imposing, arena style dance floor, was also articulated in a very contemporary way… the vast majority of its area is neighboring with the super-long bars. In this way the energy of the bar activates the dance floor and vice versa. in fact the dance floor area that is framed by the two symmetric bars was seen as a hybrid function we called the “Barfloor”. The “Barfloor” is a club space that is more uptempo and energetic than a bar area, but more welcoming and interactive than a straight Dance floor.
Another important factor that adds up to the “arena” quality of the space is the levels. The table area slab has been raised one full meter from the dance floor, making it co-planar with the bar top surface. this is yet one more thing that separates and connects at the same time: separates geometrically, and gives the table area a sense of exclusivity, but connects visually and raises the interaction level between the two sectors.
When it comes to the aesthetic side of the agenda, things were pretty clear. We all wanted something that is 100% Cycladic and 100% contemporary at the same time. The Cycladic aesthetic is both something to preserve and to evolve. It has been evolved by Greek architects, engineers and civilians for centuries… and so it has to do now. It is the duty of Greek architects who work in Mykonos to follow the very clear aesthetic agenda that makes this island so beautiful, but also consider what is the next step forward.
Void and its Gallery bar were designed with the latest technology and constructed with the most traditional one. The forms were modern algorithms but the material fabric is the same all Mykonos is built with. This makes Void fulfill its agenda as a modern supper-club, but also makes it blend harmonically within the wider Mykonean promenade.
Gallery bar
The gallery bar is a small bar with a very strong agenda, that is very emphatically translated in its plan and geometry.
It was the clients wish and idea to generate a counterbalance to the side of the bar that neighbors with the main Void space through fixed glass windows. This was achieved by creating a glass surface behind which actual works of art are presented.
With this simple move, a one-directional space becomes bi-directional. Add to that a bar on the third side and a DJ on the forth, and you have and unidirectional center space, with points of attention in all its periphery.
To respond to this condition, a very special system of seating and tables was created. one that flows freely, changing direction continuously. One that blurs the lines between different customers specific area boundaries. One that makes different seating sections potentially connected but also distinguished.
In general, Gallery bar represents a huge shift against any conventional thinking in bar zoning and stereotypical conventions of bar function.








