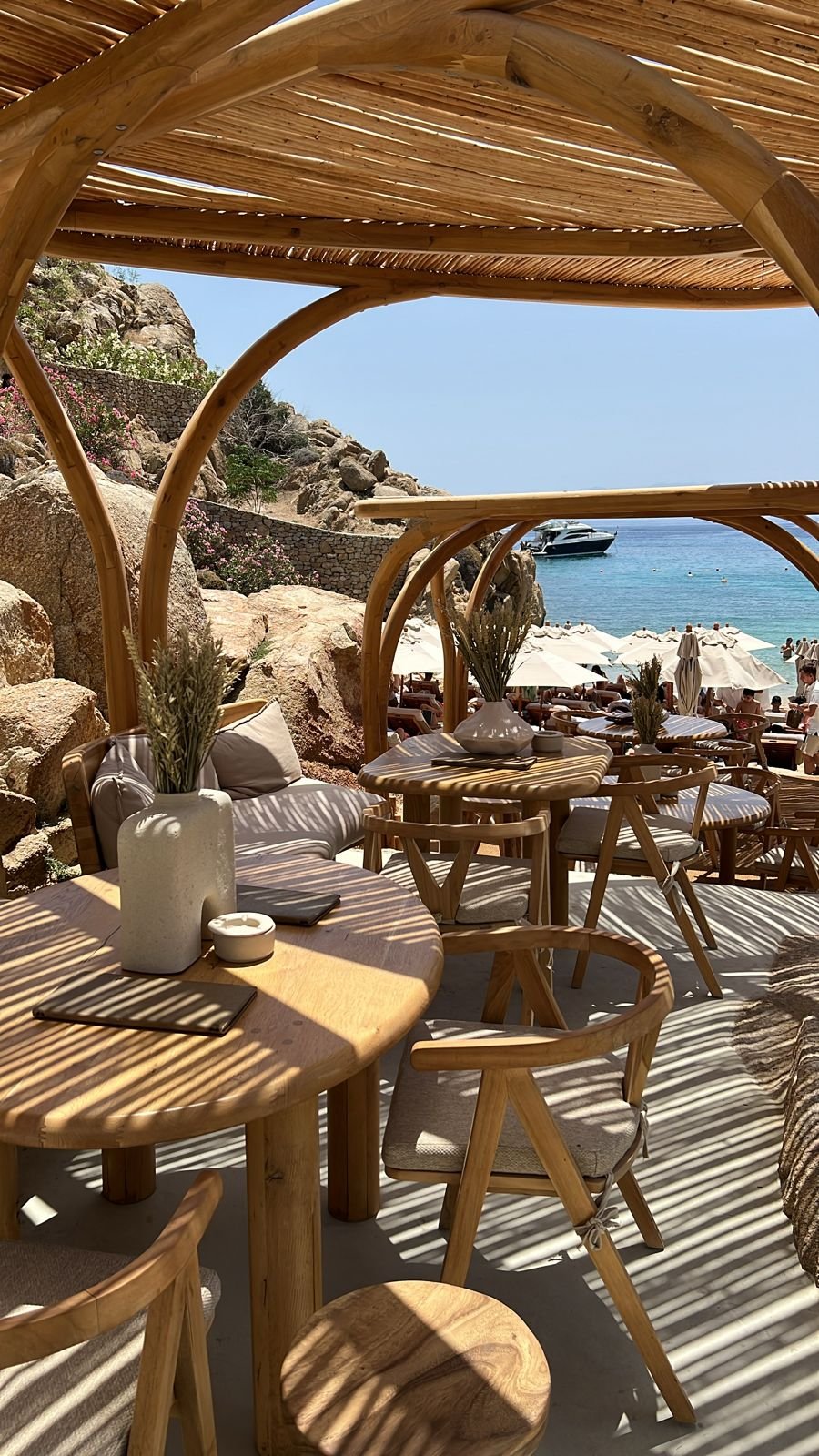SUPER PARADISE BEACH club, MYKONOS
Principal Architect | Dimitri Tsigos
Design Leaders | Chrysa Vasileli, Adamos Dimitriou
Team Managers | Dafni Arnellou, Foteini Chapsa
Project Architects | Adamos Dimitriou, Chrysa Vasileli
Construction Supervising Architect | Adamos Dimitriou
Design Team | Sofia Keramida, Lina Kazolea, Ioanna Iliadi, Alexandros Kokas, Christina Tsakiri, Nikos Gkrintzos
Photography | Yiorgos Kordakis
Assistant Photographer | Léa Martin-Abazoglou
Videographer | Giagkos Papadopoulos
Set Stylist | Anestis Michalis
Fashion Stylist | Frances Christina Leppard
Production | Mia Dorier
Current state | Completed
In 2022 and while Mykonos continues to evolve some of us are dreaming of a simpler time. A time where entertainment was more spontaneous, hospitality was not an industry and the islands aesthetic was completely dependent to its indigenous elements.
This nostalgia for an age of innocence was shared between us and our clients, owners of historical venue Super Paradise, Mykonos's very first beach bar. it was our clients vision to combine high-end services and cutting-edge architecture with a relaxed vintage vibe, inspired by the original atmosphere of the club when it opened on 1971.
Omniview's positions on the evolution of the Cycladic aesthetic revolves around the use and reinvention of indigenous and traditional elements, materials, patterns and motifs. We are using next level technology to study, generate and control geometry, But we wish that the result has an aesthetic that can hardly be positioned in time. This is the style we call future retro.
This design attitude has been exercised very carefully in Super Paradise, where every design component has involved after a careful thinking process of studying and rediscovering traditional motifs.
The iconic entrance is generated following the rules and aesthetic of groin vaults , by trying out completely new geometric combinations between the main and subtracted forms.
The little pockets of inhabitiation on the walls are Inspired by a traditional Cycladic interior motif and are appropriated functionally to house beverages on the bar wall and to expose and present pottery art by local artists.
The playful exercise of deconstructing and reconstructing arcs is carried on to the pergola motifs and floor plan concepts, such as the outline of the bar, steps and dj stand.















