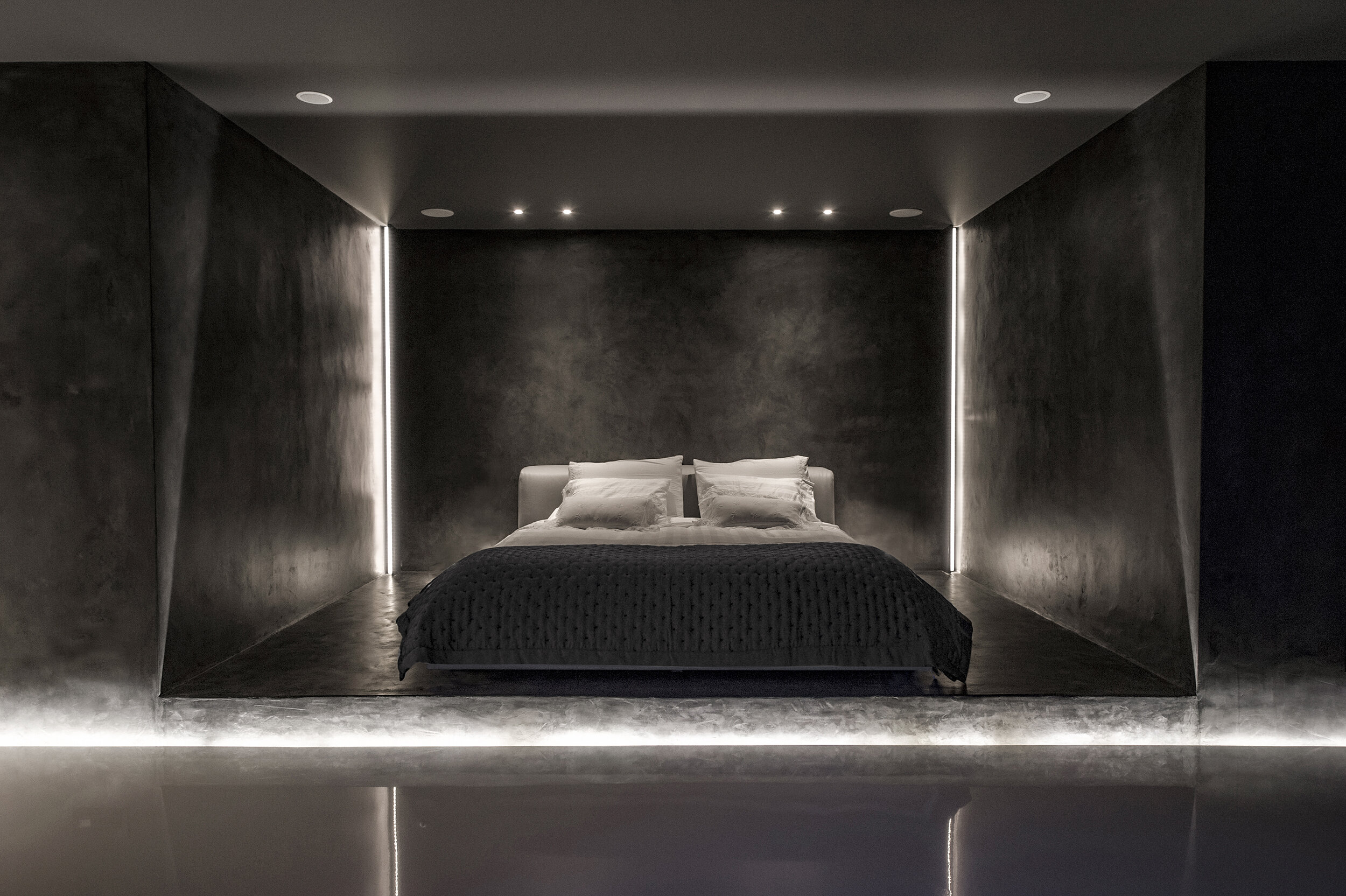R suite, paros
Architectural Design | Dimitri Tsigos
Construction Management | Paula Rodios
Current state | Completed
Almost every modern architect has spent a lot of time, trying to translate the modernist concept of the open plan into the contemporary era. Often, the objective is to pursue architectural languages where the benefits of the open plan, are retained, while the disadvantages such as the lack of privacy and the optical-acoustic isolation, are cleverly managed towards a balanced result.
In R Suite, we believe we have achieved such a balance. By stacking the functions side by side, and removing the wall towards the corridor that connects them, we have managed to combine the logic of a conventional plan that dictates smaller secluded spaces with the architectural qualities of an open one. This wide circulation axis, which would otherwise be lost as usable space, is the open space that connects everything and offers a sensation of openness. On the other hand the ‘3-wall rooms’ that house the functions, benefit from a feeling of independence and ‘cocooning’.




