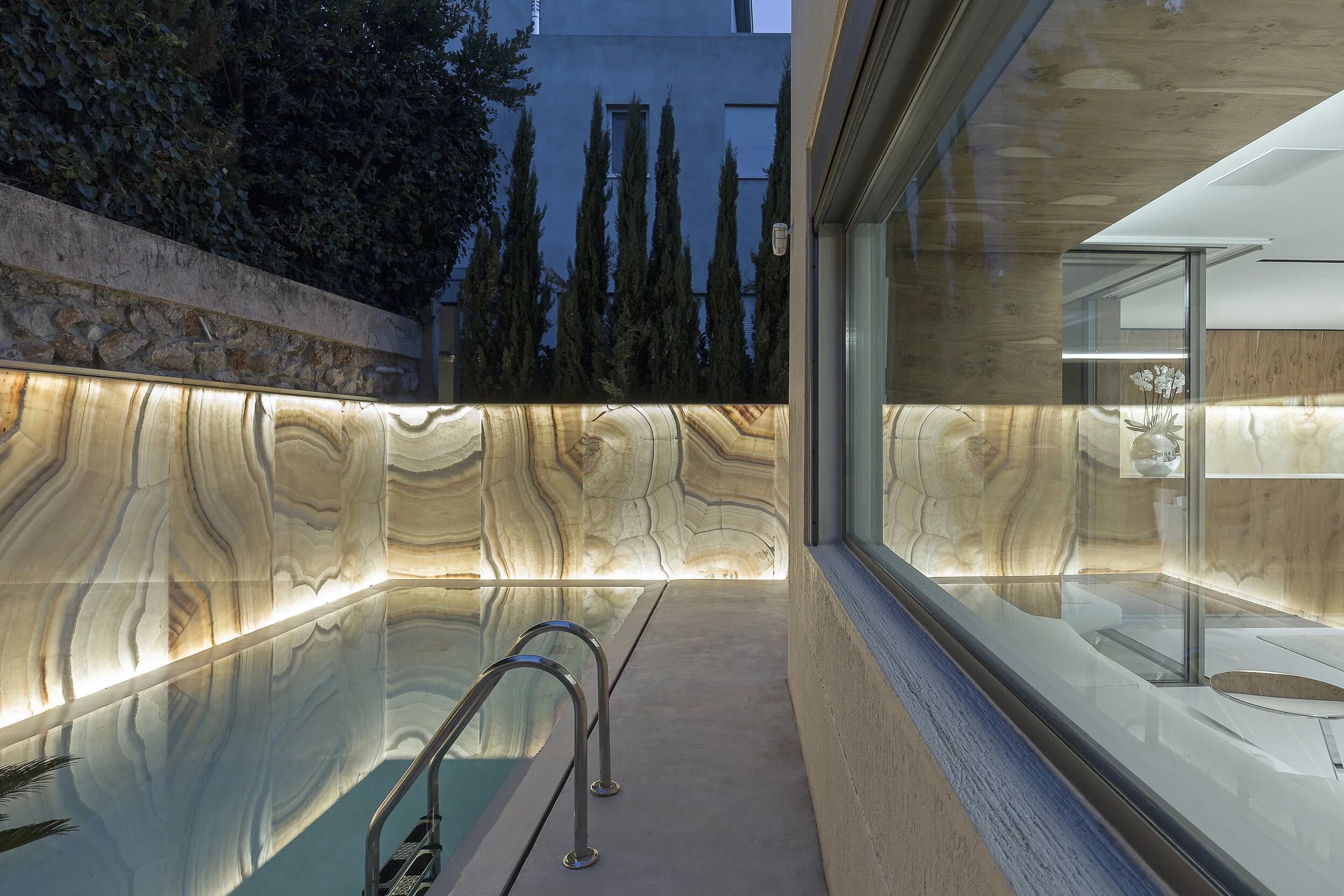Private residence, kifisia
Architectural Design | Dimitri Tsigos
Project Architect | Danai Diou
Architects / Designers | Kate Karagianni, Christina Tsakiri, Marina Karamali
Construction Management | Omniview
Photography | Panagiotis Voumvakis
Current state | Completed
The strategy behind the architectural design for this two-storey home in Kifisia had two objectives: First, to combine a luxurious and upscale vibe with a sense of lightness and minimalism. In order to pursue this we combined the cleanness of very simple, minimal forms, with more intense materials that are modern and upscale, like tropical wood veneer and polished inox. In order for those two blend nicely together the minimal satin paint floor has been a used as a neutral zone element.
The second objective of the project was to connect the garden and the outdoor areas with the interior and to include them more actively in daily life.
This immediately translated into two distinct goals: To generate a seamless transition between the interior and exterior, and to achieve a sensation that the inhabitation extends all the way to the peripheral fence of the property. These were achieved by combining a few very precise architectural instruments:
The design of the openings, the use of slim profile aluminum, the continuous floor material and bespoke exterior design are a few other gestures that work towards these goals.
The trademark onyx fence is probably the most prominent and most characteristic of them. Backlit onyx, being usually associated with interiors, adds to the exterior a sense of interior-style luxury and polish. On top of that, it is a very distinct visual frontier, even from the interior of the house, communicating this way that all the space it engulfs is usable.














