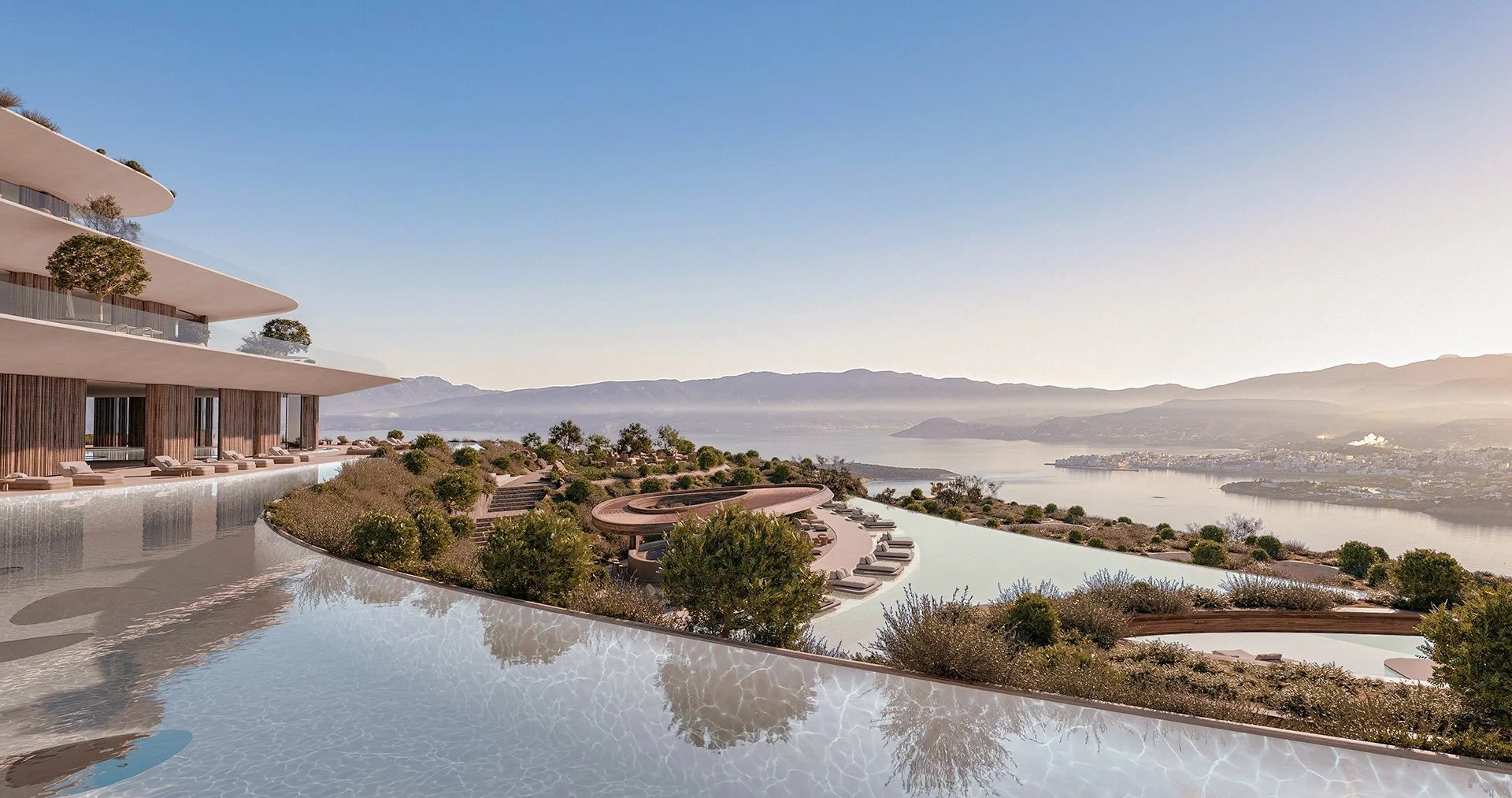1 Hotels elounda, crete
Principal Architect | Dimitri Tsigos
Design Leader | Lina Kazolea
Team Manager | Rallou Triantafyllidou
Planning Manager | Elena Stavrou
Design Team | Zoe Iliadou, Alexandros Kokas, Christina Tsakiri, Sofia Keramida, Ioanna Iliadi
Current state | Permit
Elounda Hills is a luxury resort, located in the idyllic Elounda Bay in Crete. Spreading over 95.4 hectares, the project comprises of the first integrated resort in Crete, the first private marina in Greece with over 2km of coastal promenade, social and entertainment facilities, botanical garden vineyards & olive groves, F&B facilities and retail boutiques.
Omniview Design was commissioned for the design of Hilltop Hotel; a unique integrated resort with panoramic views to Agios Nikolaos, located on the top part of the Elounda Hills plot.
The program of the project includes a variety of functions, a 5-star luxury hotel of 135 keys, a water park, restaurants and retail facilities. All functions blend harmonically under a cohesive design approach, where users encounter different spatial qualities as they transition through internal and external space sequences.
The design approach has evolved around the idea that a project of such size and location, should be integrated to the landscape it occupies. The aim was to incorporate the hill and the prevalent natural qualities of the landscape and local topography to our design process whilst celebrating the interwoven elements -earth water & air- as the key elements of the user experience.
A green roof system, further disguises the project into the earthy landscape and the “lagoon” area that includes various types of pools, introduces the element of water. Nearby, the trademark cantilevering balconies act as spacious public promenades, and provide an airy look and feel.
The slab edge morphology was created to mirror the contour lines of the hill topography. At the same time, emphasis is given on the human scale and the notions of inhabitation, appropriation and sensory stimuli that define the perception of the user.
The direct connection of the interior to the exterior is accentuated by the overall design that not only mimics the landscape, but also allows for large scale openings. Thus, stirring focus towards the breathtaking landscape -that extends throughout the project- and the 360-degree views of the bay.
The user takes center stage throughout the project, from the inhabitation units to hospitality and recreational activities. Bespoke design elements in each aspect of the project, orchestrate a series of details that add up to an enhanced multi-sensory experience.
The material choices are carefully oriented around the main design intention. Stone, water and wood in earthy tones are mindfully applied throughout the project, paying homage to the beauty of Cretan nature and integrating the new volumes to its natural surroundings.







