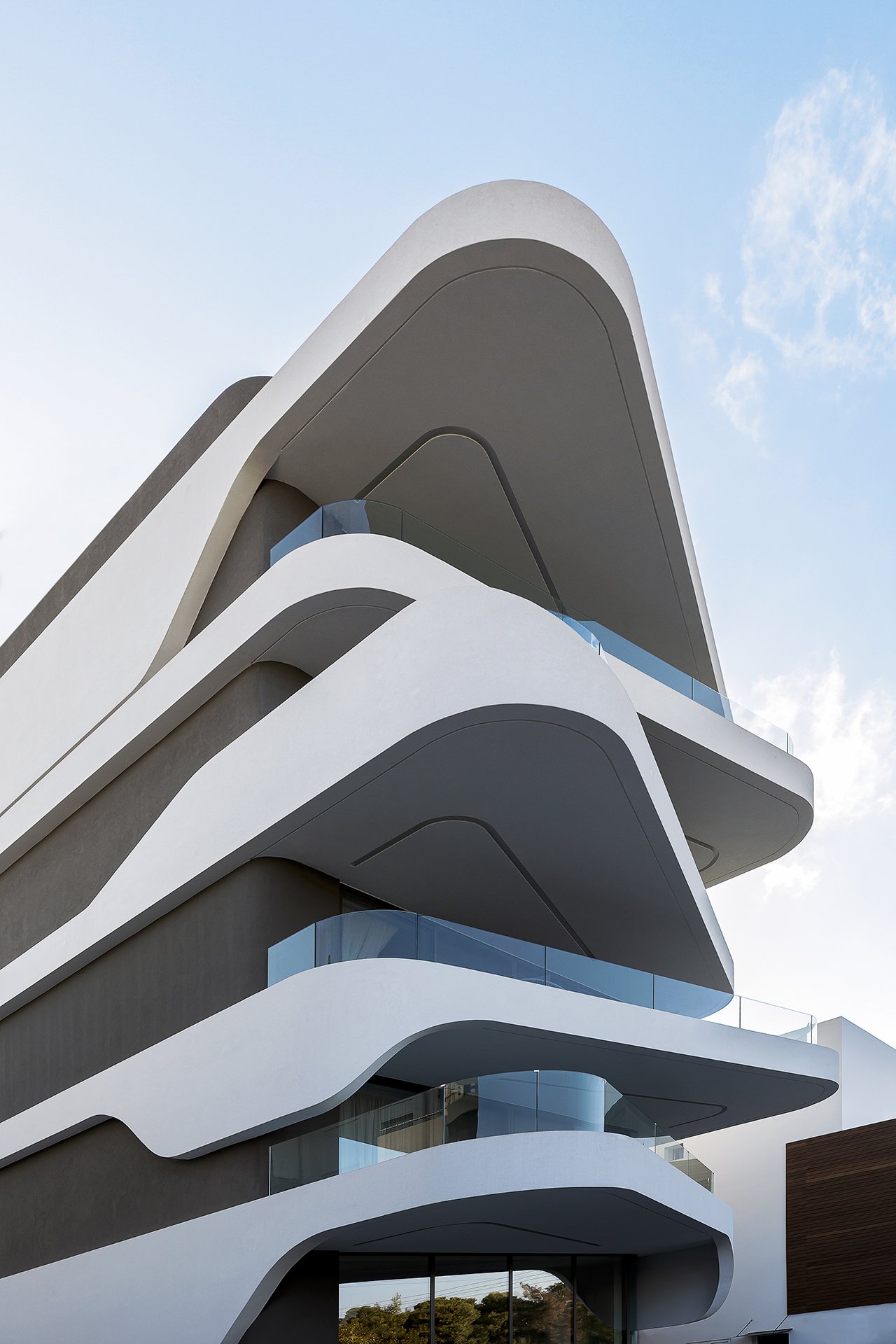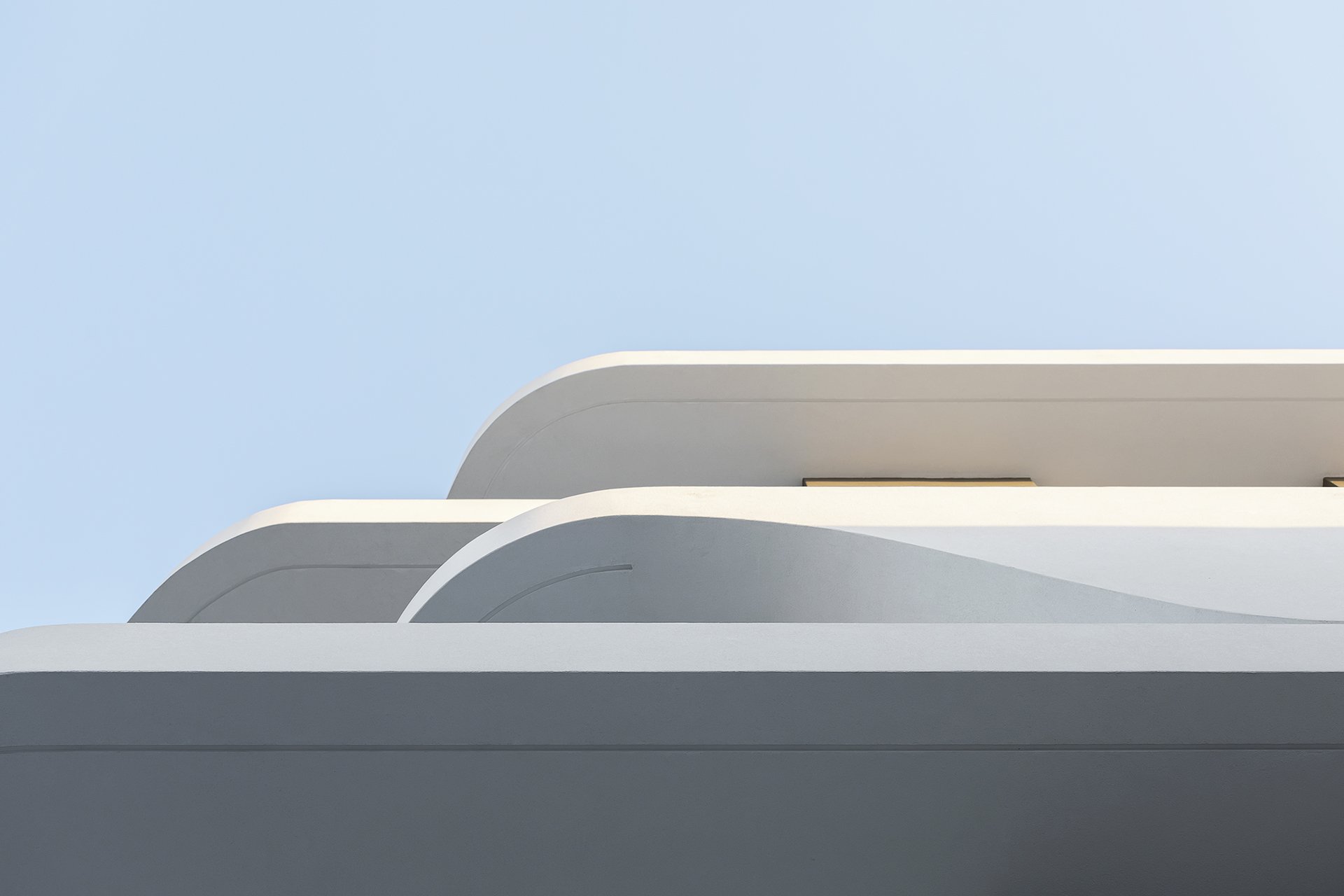golf apartments, Glyfada
Principal Architect | Dimitri Tsigos
Project Architect | Thaleia Stergiou
Design Team | Ioanna Iliadi, Afroditi Maragkou, Danai Diou, Christina Tsakiri, Lina Kazolea, Katerina-Christina Anastasopoulou
Construction Architect | Thaleia Stergiou, Ioanna Iliadi, Afroditi Maragkou, Stelios Koukiasas
Structural Study | Paul M. Savvas
Mechanical Study | George Karvounis
Developer | Home Concept
Photography | Panagiotis Voumvakis
Current state | Completed
This high-end residential development is adjacent to the famous golf course, in Glyfada.
The articulate form of the building with the playful geometries of the street-facing façade, derive from the interpretation of local planning regulations, creating a wireframe that engulfs the volume of the building.
Curvilinear balconies with alternate directionality, create a lively, fashion forward rhythm on the façade. This rhythm, spreads around the side façades incorporating the architectural extrusions of the building onto the same design language, providing with a sense of movement.
The architectural language of the balconies re-emerges on the exterior walls of the building. The corner towards the golf course, interpreted as curved glazing, serves as a nod to the landmark of the neighbourhood.
The sense of movement is kept throughout the design. The double height living area of the penthouse apartment intensifies this perception, briefly interrupted by a fly-bridge connecting the mezzanine to the balcony.
The feeling of openness on the ground floor, is achieved by a double height interior connected to the adjacent private garden.
On the interior, vertical louvers are used as a functional shading device that highlights the vertical geometry. The overall sense of elegance is enhanced by custom made space - dividers and furniture, with the combined use of materials such as wood and marble.









