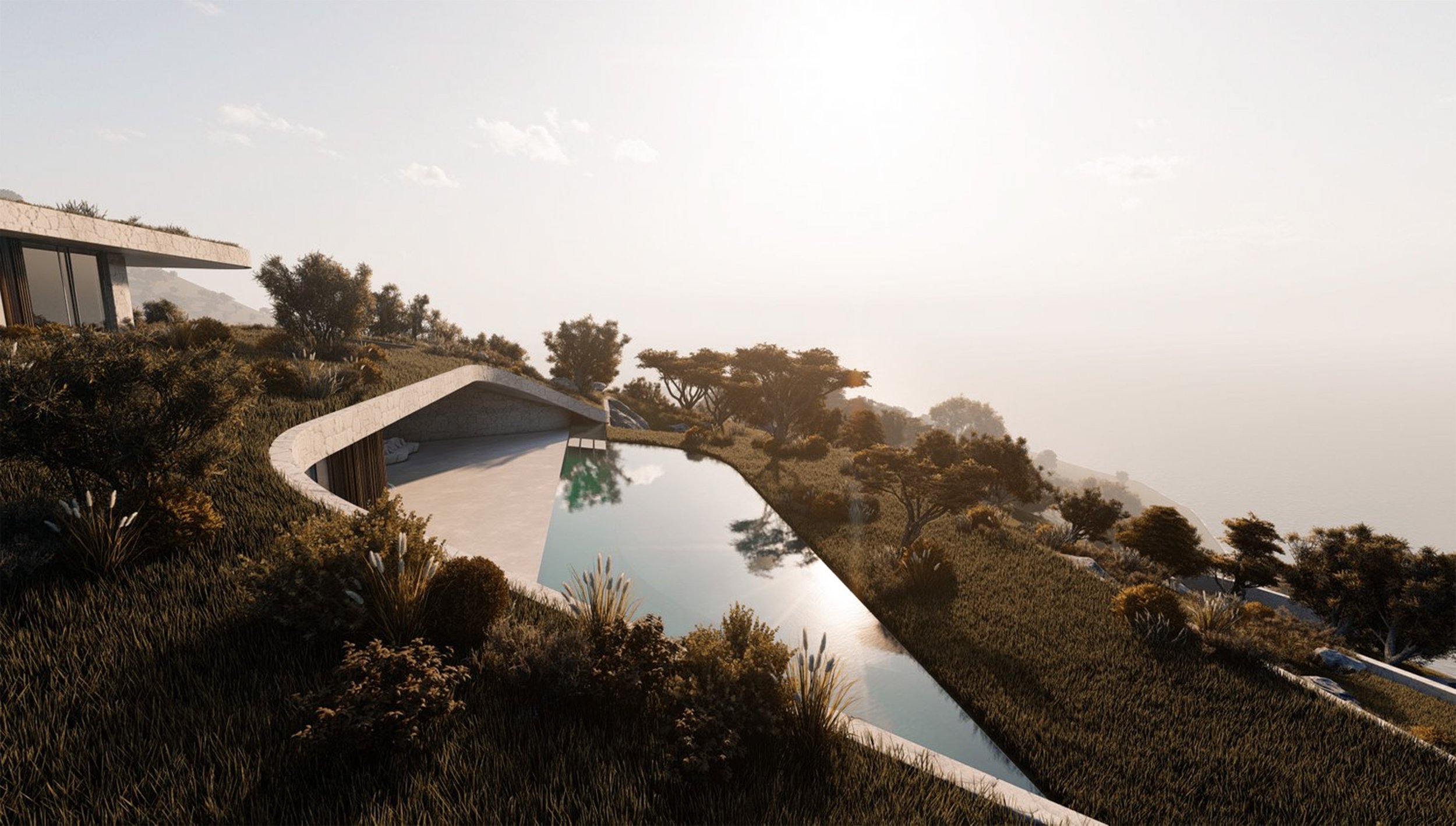amansinaya villa, corfu
Principal Architect | Dimitri Tsigos
Design Leader | Lina Kazolea
Team Manager | Rallou Triantafyllidou
Design Team | Alexandros Kokas, Stella Sintou, Zoe Iliadou
Current state | Permit
Located in the Barbati area in Corfu, Amansinaya Villa is a 400 m² private residence, which presents a hybrid approach to the topic of modern Greek Cave villa.
Following the recent popularity of the Cave typology in Greece, we find ourselves with increasing client demand for a Villa that combines both typologies, underground and overground.
Such is the case with the client's wish for the design strategy upon this phenomenal site, situated on a cliff overlooking the Ionian Sea.
Specifically, the volumetric strategy organises the cascading volumes in a way that offers utmost integration to the landscape while at the same time generating generous exterior hardscape areas.
The subtle curves of the design are inspired and follow the topographic contours of the site, assuring the harmonious integration with the landscape and a functional relationship with the surrounding topography.
The main living-area, which follows the cave typology, has been designed in a way that allows maximum light and cross-ventilation. Great emphasis has been placed on taking advantage of every corner of this unique site for exterior activities and opportunities for inhabitation.






